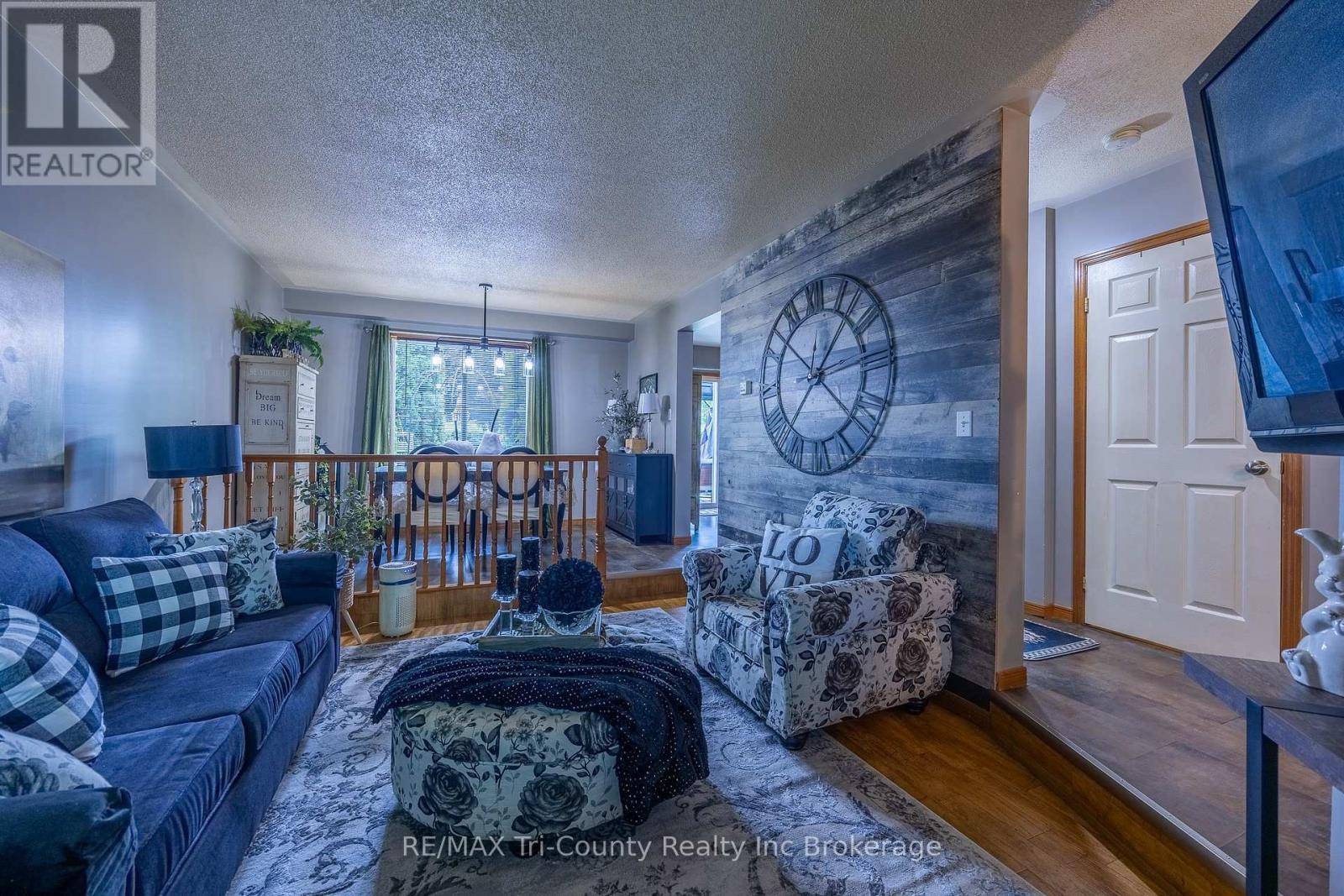21 KARA LANE Tillsonburg, ON N4G5M3
3 Beds
2 Baths
1,500 SqFt
UPDATED:
Key Details
Property Type Single Family Home
Sub Type Freehold
Listing Status Active
Purchase Type For Sale
Square Footage 1,500 sqft
Price per Sqft $444
Subdivision Tillsonburg
MLS® Listing ID X12298601
Bedrooms 3
Half Baths 1
Property Sub-Type Freehold
Source Woodstock Ingersoll Tillsonburg and Area Association of REALTORS® (WITAAR)
Property Description
Location
Province ON
Rooms
Kitchen 1.0
Extra Room 1 Second level 5.09 m X 4.99 m Primary Bedroom
Extra Room 2 Second level 4.12 m X 3.05 m Bedroom 2
Extra Room 3 Second level 3.36 m X 3.43 m Bedroom 3
Extra Room 4 Second level 2.66 m X 2.04 m Bathroom
Extra Room 5 Main level 3.88 m X 3.33 m Foyer
Extra Room 6 Main level 4.64 m X 3.64 m Living room
Interior
Heating Forced air
Cooling Central air conditioning
Flooring Laminate, Vinyl
Exterior
Parking Features Yes
View Y/N No
Total Parking Spaces 4
Private Pool No
Building
Lot Description Landscaped
Story 2
Sewer Sanitary sewer
Others
Ownership Freehold
Virtual Tour https://vimeo.com/1103153392






