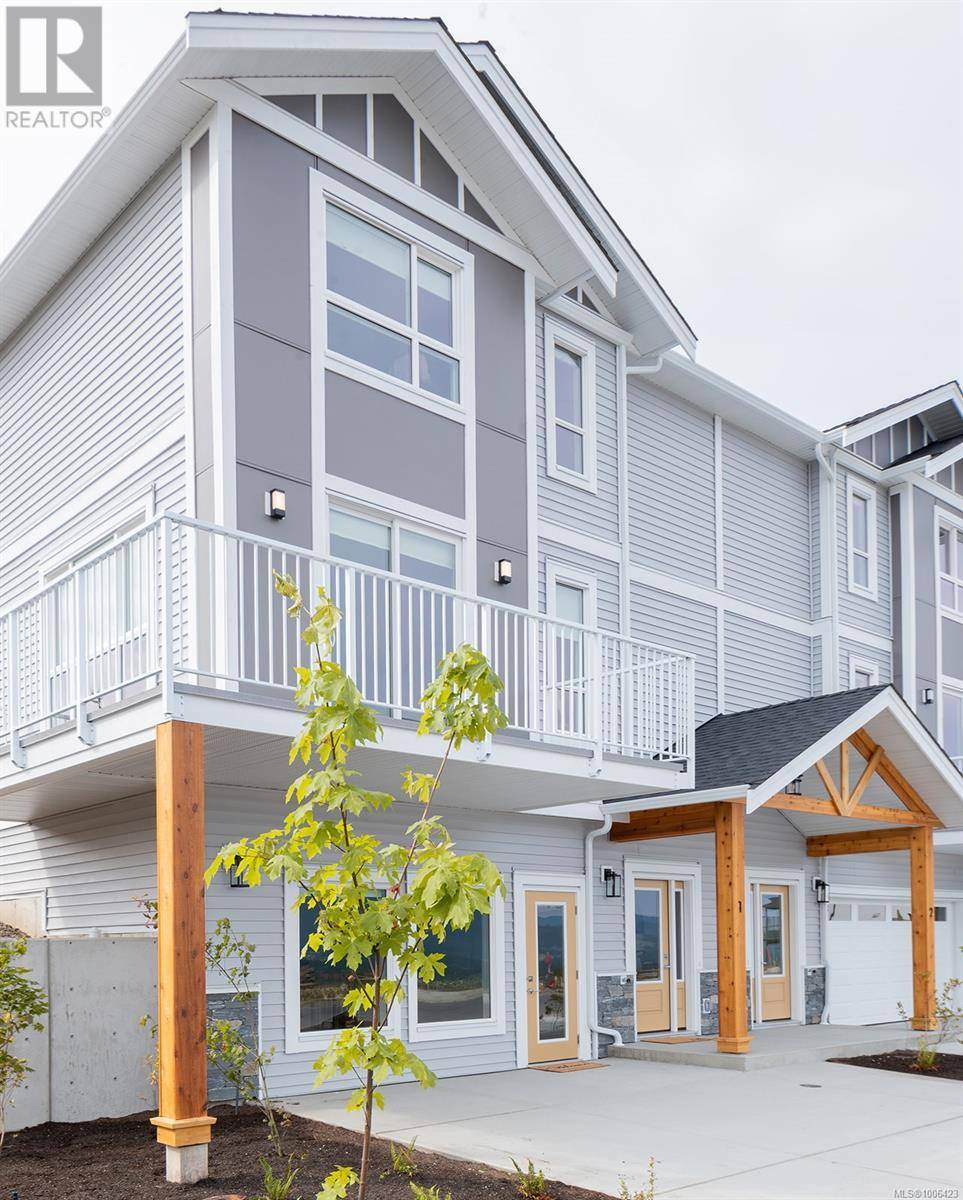6258 Seablush CRES #5 Duncan, BC V9L0J9
3 Beds
3 Baths
1,680 SqFt
UPDATED:
Key Details
Property Type Townhouse
Sub Type Townhouse
Listing Status Active
Purchase Type For Sale
Square Footage 1,680 sqft
Price per Sqft $446
Subdivision East Duncan
MLS® Listing ID 1006423
Bedrooms 3
Condo Fees $311/mo
Year Built 2025
Property Sub-Type Townhouse
Source Vancouver Island Real Estate Board
Property Description
Location
Province BC
Zoning Multi-Family
Rooms
Kitchen 1.0
Extra Room 1 Third level 4-Piece Ensuite
Extra Room 2 Third level 11'9 x 10'10 Primary Bedroom
Extra Room 3 Third level 4-Piece Bathroom
Extra Room 4 Third level 11'2 x 10'11 Bedroom
Extra Room 5 Third level Measurements not available x 11 ft Bedroom
Extra Room 6 Lower level 6'8 x 9'2 Entrance
Interior
Heating Forced air, Heat Pump,
Cooling Air Conditioned
Exterior
Parking Features Yes
Community Features Pets Allowed With Restrictions, Family Oriented
View Y/N Yes
View Lake view, Mountain view, Valley view
Total Parking Spaces 4
Private Pool No
Others
Ownership Strata
Acceptable Financing Monthly
Listing Terms Monthly






