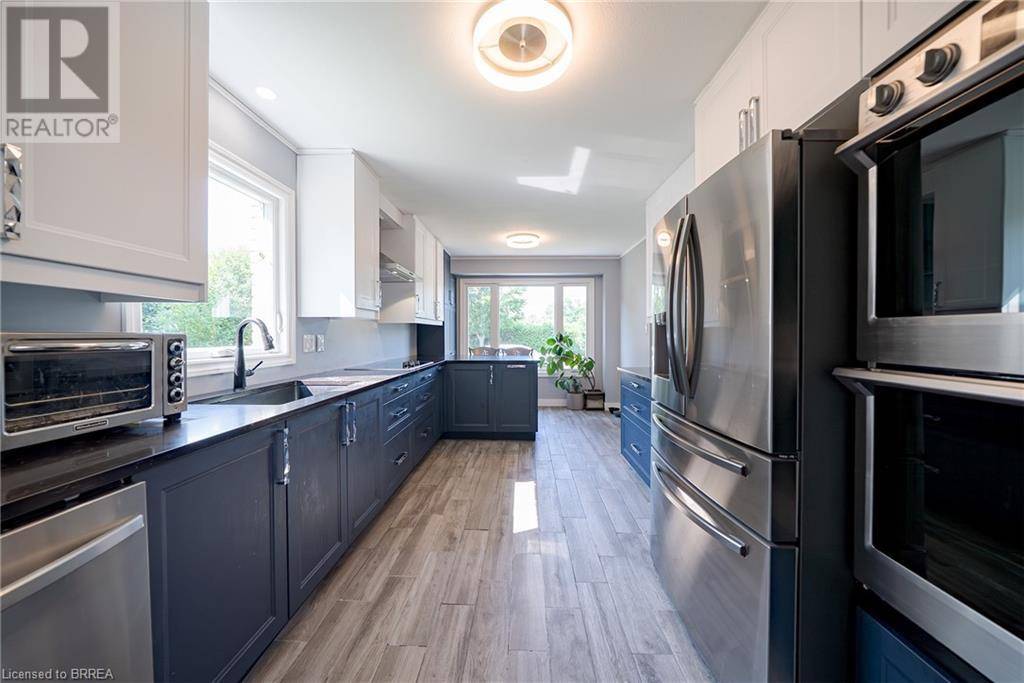323 BRANTWOOD PARK Road Brantford, ON N3P1G7
3 Beds
4 Baths
2,555 SqFt
UPDATED:
Key Details
Property Type Single Family Home
Sub Type Freehold
Listing Status Active
Purchase Type For Sale
Square Footage 2,555 sqft
Price per Sqft $289
Subdivision 2020 - Lynden Hills
MLS® Listing ID 40749984
Style 2 Level
Bedrooms 3
Half Baths 2
Year Built 1978
Property Sub-Type Freehold
Source Brantford Regional Real Estate Assn Inc
Property Description
Location
Province ON
Rooms
Kitchen 1.0
Extra Room 1 Second level Measurements not available 4pc Bathroom
Extra Room 2 Second level Measurements not available 2pc Bathroom
Extra Room 3 Second level 11'9'' x 9'2'' Bedroom
Extra Room 4 Second level 11'9'' x 9'9'' Bedroom
Extra Room 5 Second level 19'4'' x 13'6'' Primary Bedroom
Extra Room 6 Basement Measurements not available 3pc Bathroom
Interior
Heating Forced air,
Cooling Central air conditioning
Fireplaces Number 1
Fireplaces Type Other - See remarks
Exterior
Parking Features Yes
Fence Fence
Community Features Quiet Area
View Y/N No
Total Parking Spaces 3
Private Pool No
Building
Story 2
Sewer Municipal sewage system
Architectural Style 2 Level
Others
Ownership Freehold
Virtual Tour https://www.youtube.com/watch?v=NZt6EYCD_U4






