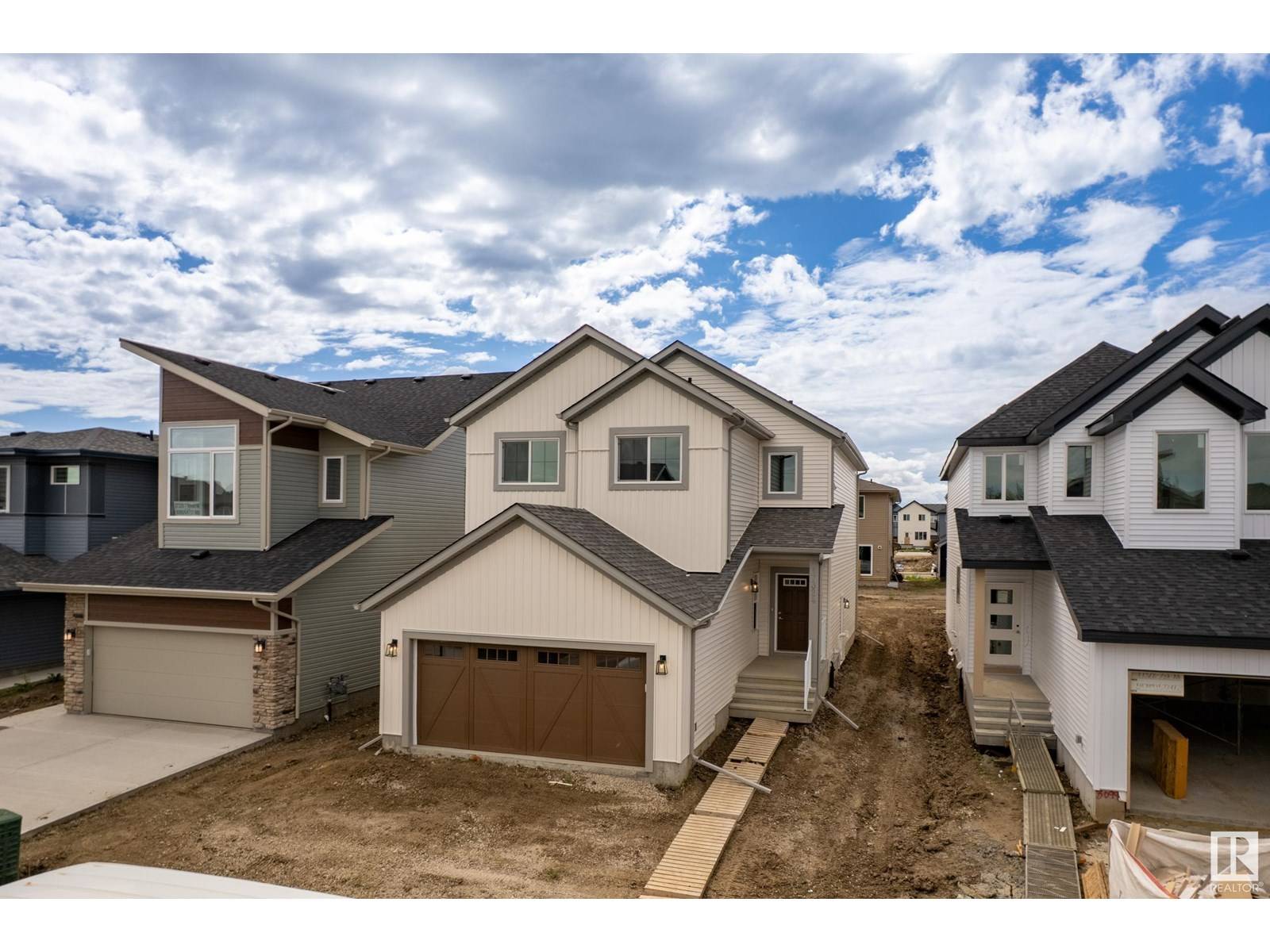17324 7 ST NE Edmonton, AB T5Y4E8
3 Beds
3 Baths
2,144 SqFt
UPDATED:
Key Details
Property Type Single Family Home
Sub Type Freehold
Listing Status Active
Purchase Type For Sale
Square Footage 2,144 sqft
Price per Sqft $291
Subdivision Marquis
MLS® Listing ID E4446191
Bedrooms 3
Half Baths 1
Year Built 2024
Lot Size 4,147 Sqft
Acres 0.09520723
Property Sub-Type Freehold
Source REALTORS® Association of Edmonton
Property Description
Location
Province AB
Rooms
Kitchen 1.0
Extra Room 1 Main level 4.3 m X 4.8 m Living room
Extra Room 2 Main level 3.2 m X 2.7 m Dining room
Extra Room 3 Main level 3.6 m X 3.8 m Kitchen
Extra Room 4 Main level 3.4 m X 2.7 m Den
Extra Room 5 Upper Level 4.1 m X 4.8 m Primary Bedroom
Extra Room 6 Upper Level 2.8 m X 3.7 m Bedroom 2
Interior
Heating Forced air
Fireplaces Type Unknown
Exterior
Parking Features Yes
View Y/N No
Total Parking Spaces 4
Private Pool No
Building
Story 2
Others
Ownership Freehold






