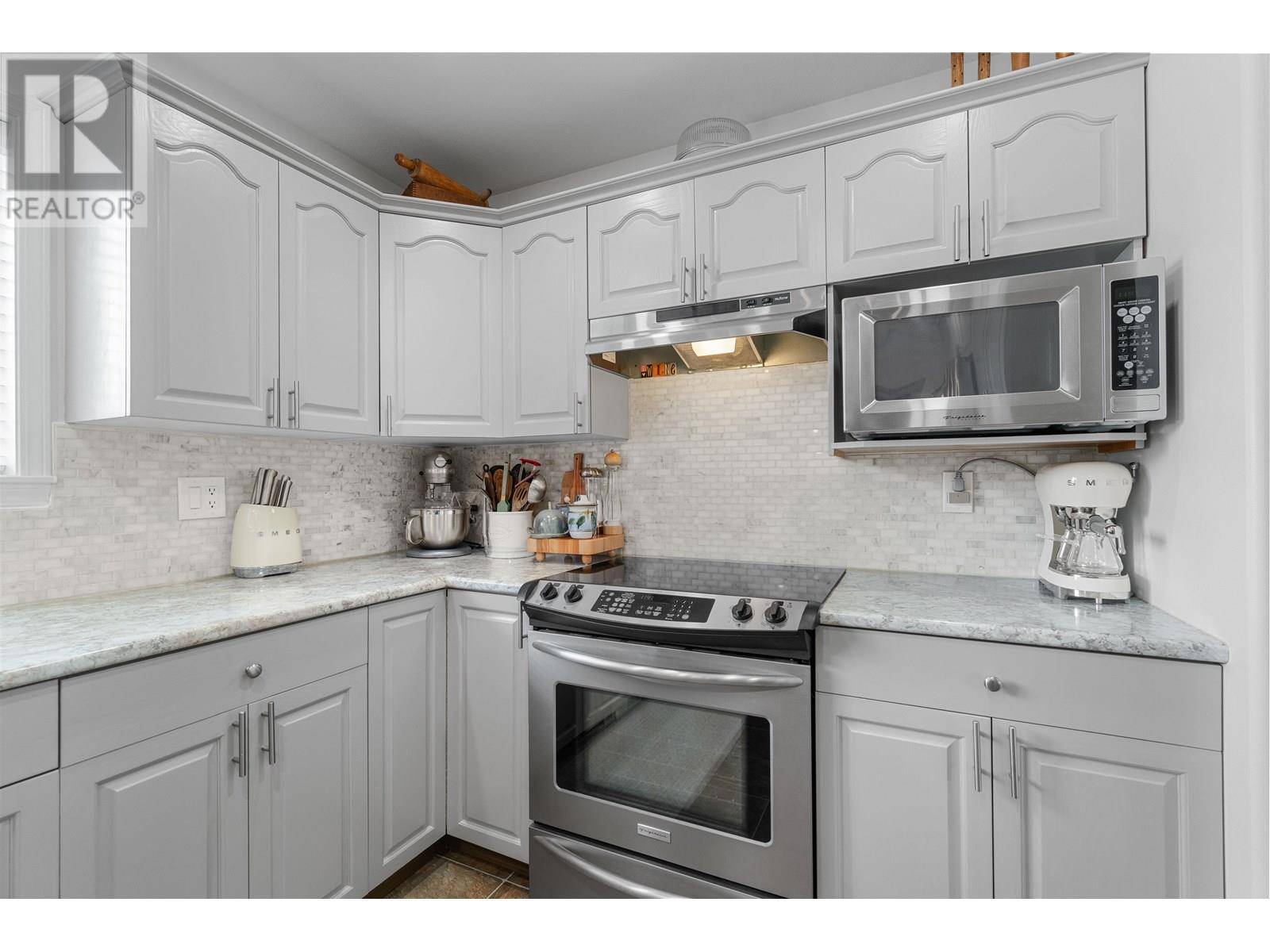6845 WESTGATE AVENUE Prince George, BC V2N5R2
4 Beds
3 Baths
1,995 SqFt
UPDATED:
Key Details
Property Type Single Family Home
Sub Type Freehold
Listing Status Active
Purchase Type For Sale
Square Footage 1,995 sqft
Price per Sqft $298
MLS® Listing ID R3021990
Bedrooms 4
Year Built 1997
Lot Size 5,414 Sqft
Acres 5414.0
Property Sub-Type Freehold
Source BC Northern Real Estate Board
Property Description
Location
Province BC
Rooms
Kitchen 1.0
Extra Room 1 Lower level 10 ft X 9 ft , 3 in Bedroom 4
Extra Room 2 Lower level 20 ft X 12 ft , 1 in Recreational, Games room
Extra Room 3 Lower level 11 ft X 8 ft , 1 in Laundry room
Extra Room 4 Lower level 6 ft , 5 in X 10 ft , 1 in Foyer
Extra Room 5 Main level 14 ft X 10 ft , 4 in Kitchen
Extra Room 6 Main level 10 ft , 4 in X 10 ft , 1 in Dining room
Interior
Heating Forced air,
Fireplaces Number 1
Exterior
Parking Features Yes
Garage Spaces 2.0
Garage Description 2
View Y/N No
Roof Type Conventional
Private Pool No
Building
Story 2
Others
Ownership Freehold






