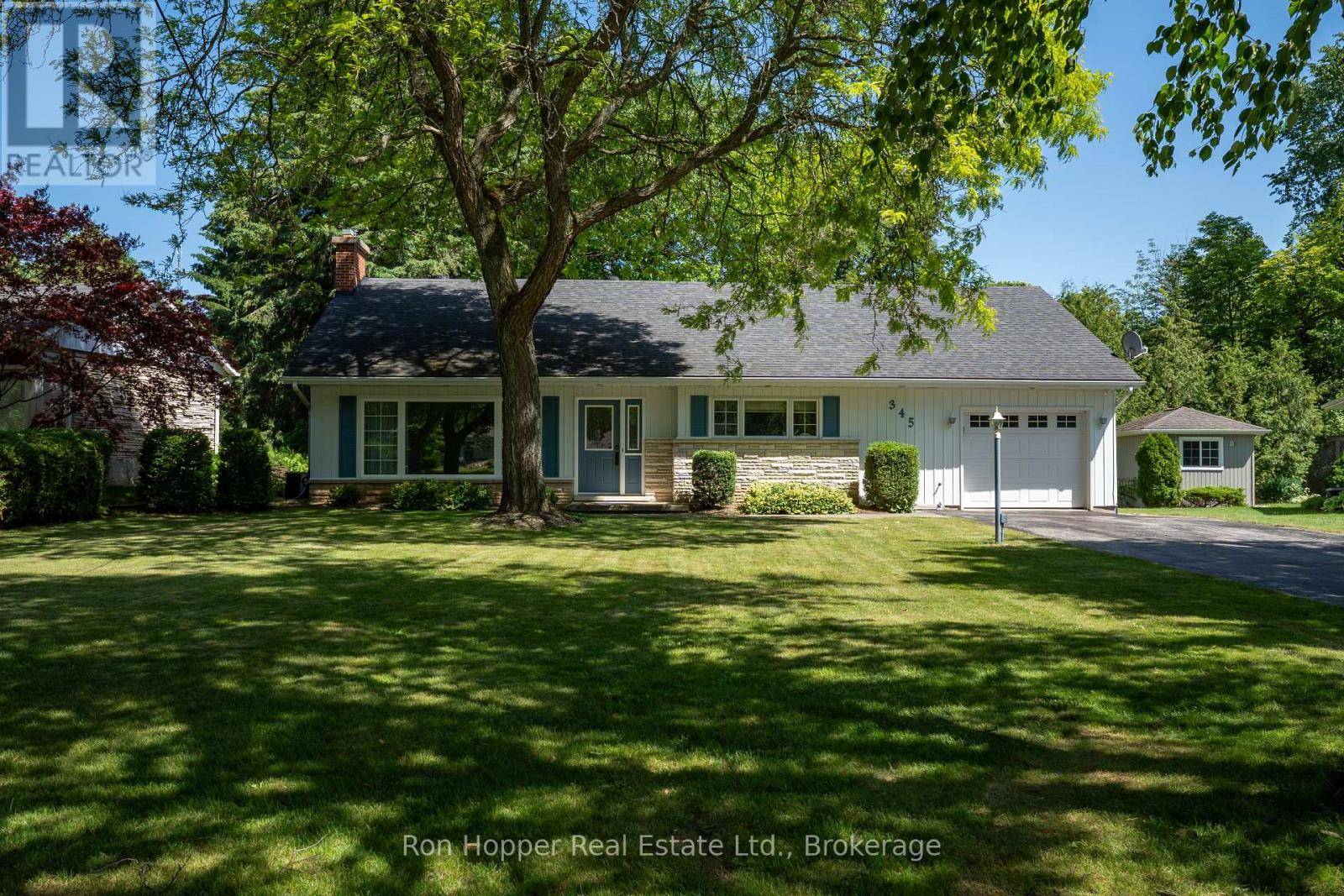345 6TH AVENUE E Owen Sound, ON N4K2T7
4 Beds
3 Baths
1,500 SqFt
UPDATED:
Key Details
Property Type Single Family Home
Sub Type Freehold
Listing Status Active
Purchase Type For Sale
Square Footage 1,500 sqft
Price per Sqft $416
Subdivision Owen Sound
MLS® Listing ID X12246466
Bedrooms 4
Half Baths 1
Property Sub-Type Freehold
Source OnePoint Association of REALTORS®
Property Description
Location
Province ON
Rooms
Kitchen 1.0
Extra Room 1 Second level 4.02 m X 4.57 m Primary Bedroom
Extra Room 2 Second level 2.68 m X 2.62 m Laundry room
Extra Room 3 Second level 2.93 m X 2.74 m Bedroom 2
Extra Room 4 Second level 2.93 m X 3.35 m Bedroom 3
Extra Room 5 Second level 2.65 m X 1.92 m Bathroom
Extra Room 6 Basement 4.66 m X 3.23 m Den
Interior
Heating Forced air
Cooling Central air conditioning
Fireplaces Number 1
Exterior
Parking Features Yes
View Y/N No
Total Parking Spaces 4
Private Pool No
Building
Sewer Sanitary sewer
Others
Ownership Freehold






