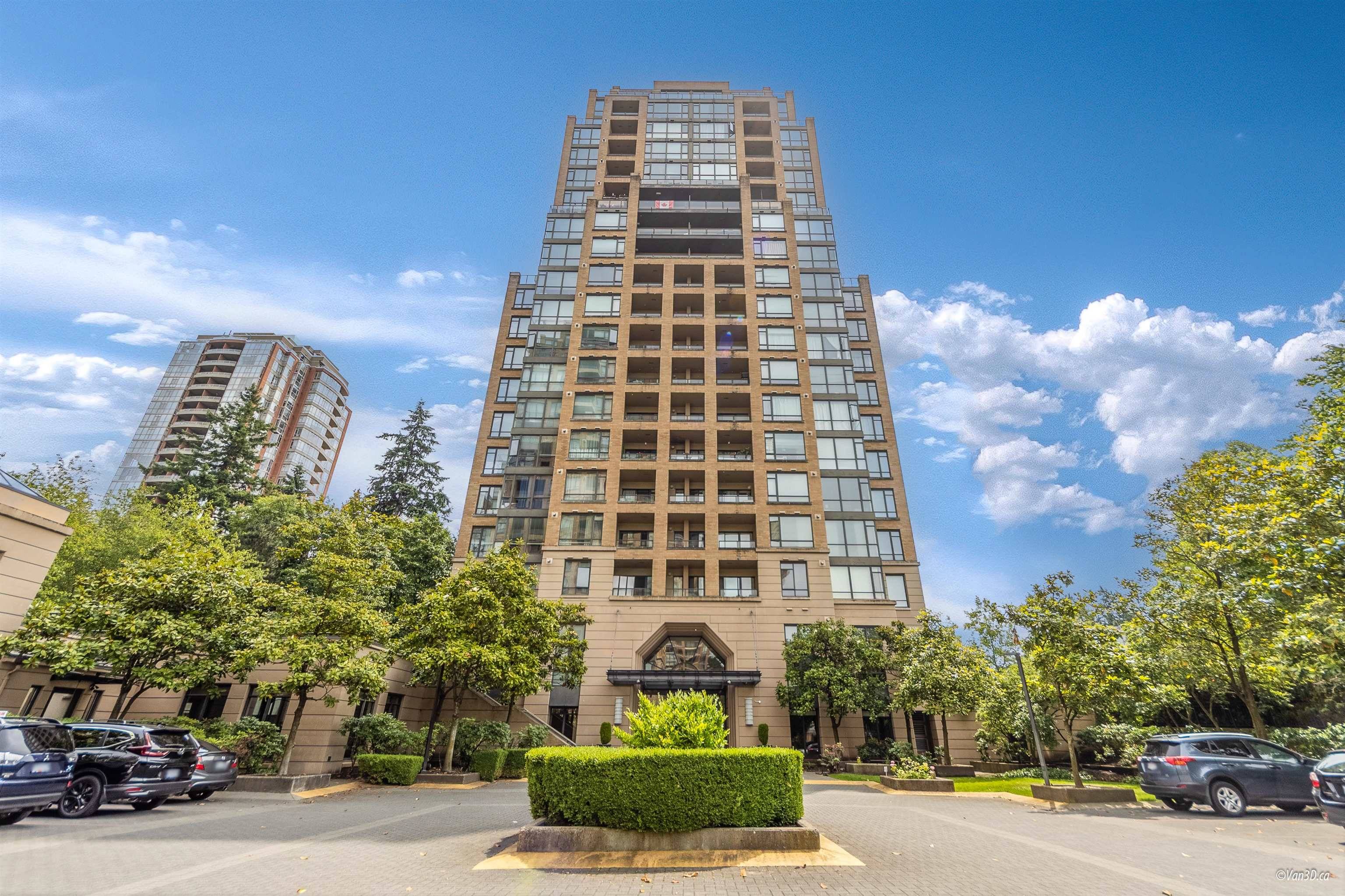7388 Sandborne DR #407 Burnaby, BC V3N 5C4
2 Beds
2 Baths
842 SqFt
UPDATED:
Key Details
Property Type Condo
Sub Type Apartment/Condo
Listing Status Active
Purchase Type For Sale
Square Footage 842 sqft
Price per Sqft $825
MLS Listing ID R3020147
Bedrooms 2
Full Baths 2
Maintenance Fees $446
HOA Fees $446
HOA Y/N Yes
Year Built 2002
Property Sub-Type Apartment/Condo
Property Description
Location
Province BC
Community South Slope
Area Burnaby South
Zoning CDRM4
Rooms
Kitchen 1
Interior
Interior Features Elevator
Heating Electric
Fireplaces Number 1
Fireplaces Type Gas
Exterior
Exterior Feature Garden, Balcony
Pool Indoor
Utilities Available Electricity Connected, Natural Gas Connected, Water Connected
Amenities Available Bike Room, Exercise Centre, Recreation Facilities, Sauna/Steam Room, Maintenance Grounds, Hot Water, Management, Snow Removal
View Y/N Yes
View Garden, Treed views
Roof Type Other
Porch Patio, Deck
Total Parking Spaces 1
Garage Yes
Building
Story 1
Foundation Concrete Perimeter
Sewer Storm Sewer
Water Public
Others
Pets Allowed Cats OK, Dogs OK, Yes
Restrictions Pets Allowed,Rentals Allowed
Ownership Freehold Strata
Virtual Tour https://my.matterport.com/show/?m=4sPeSpqh25b






