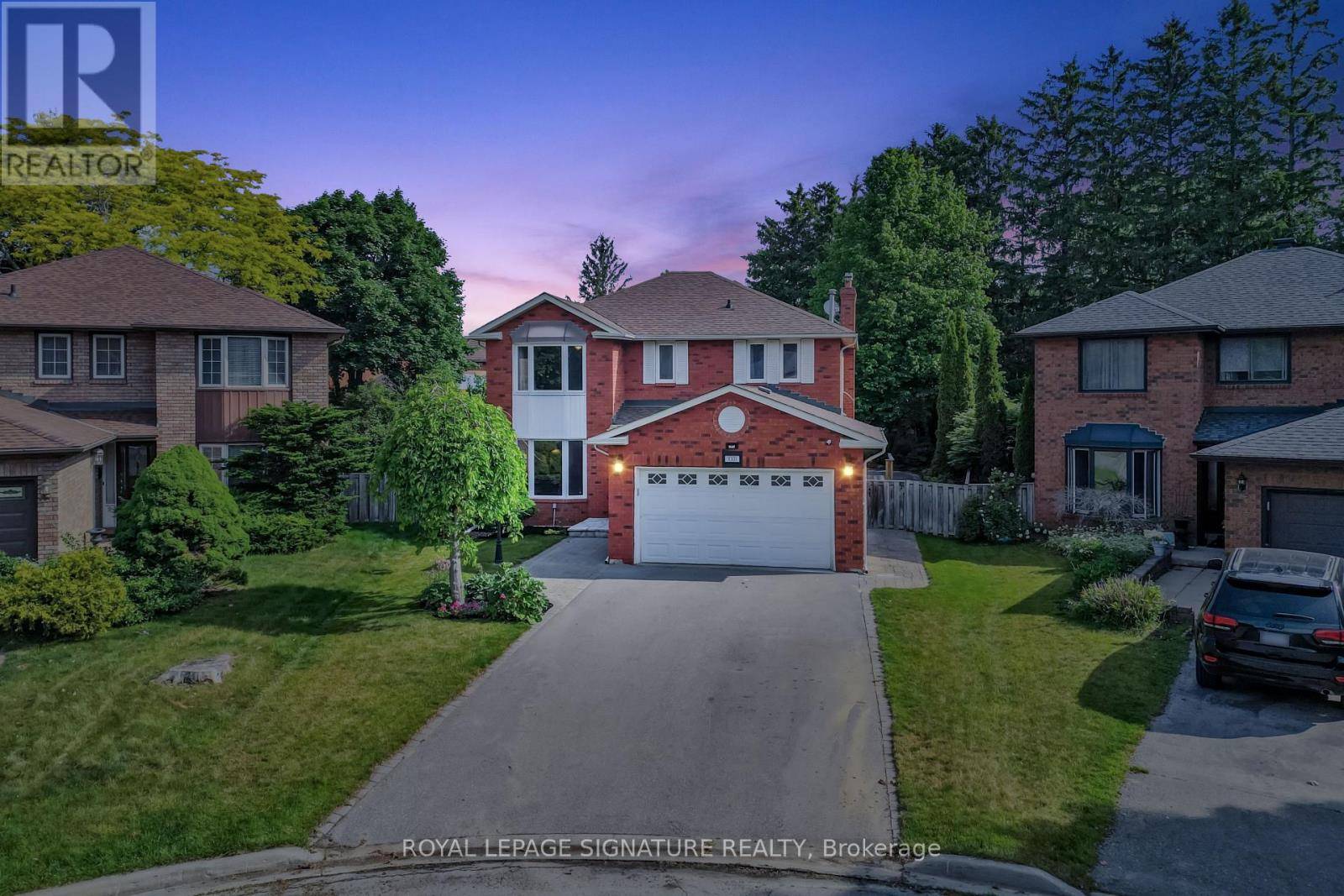1001 CUTLER COURT Mississauga (lorne Park), ON L5H4C9
4 Beds
3 Baths
2,000 SqFt
UPDATED:
Key Details
Property Type Single Family Home
Sub Type Freehold
Listing Status Active
Purchase Type For Sale
Square Footage 2,000 sqft
Price per Sqft $749
Subdivision Lorne Park
MLS® Listing ID W12233715
Bedrooms 4
Half Baths 1
Property Sub-Type Freehold
Source Toronto Regional Real Estate Board
Property Description
Location
Province ON
Rooms
Kitchen 1.0
Extra Room 1 Second level 5.45 m X 3.19 m Primary Bedroom
Extra Room 2 Second level 4.22 m X 2.86 m Bedroom 2
Extra Room 3 Second level 4.22 m X 2.98 m Bedroom 3
Extra Room 4 Second level 3.33 m X 3.15 m Bedroom 4
Extra Room 5 Basement 6.82 m X 9.12 m Recreational, Games room
Extra Room 6 Basement 2.9 m X 3.09 m Utility room
Interior
Heating Forced air
Cooling Central air conditioning
Fireplaces Number 1
Exterior
Parking Features Yes
Community Features School Bus
View Y/N No
Total Parking Spaces 6
Private Pool No
Building
Story 2
Sewer Sanitary sewer
Others
Ownership Freehold
Virtual Tour https://repg.ca/1001-cutler-crt






