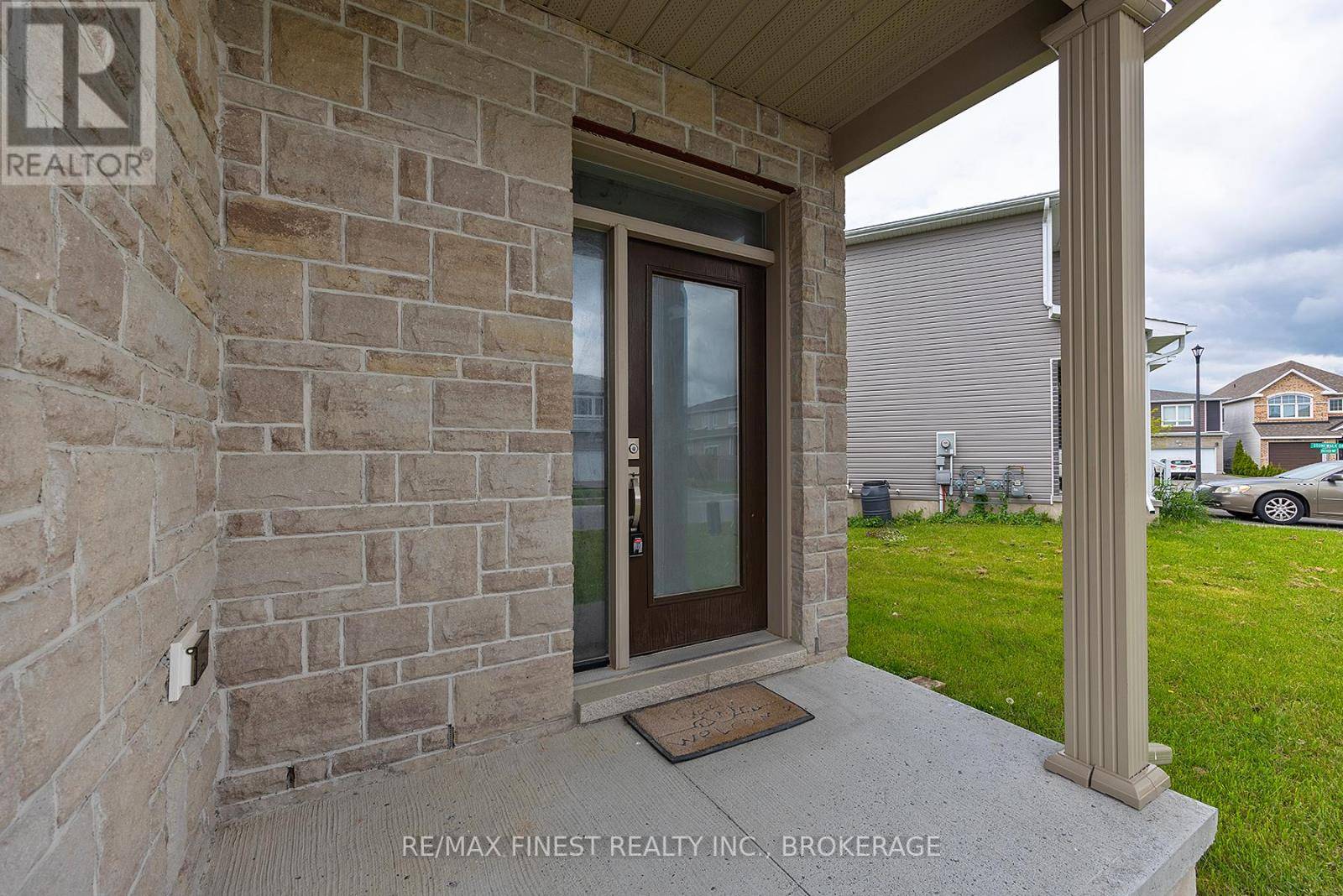937 RIVERVIEW WAY Kingston (kingston East (incl Barret Crt)), ON K7K7J8
3 Beds
3 Baths
1,500 SqFt
UPDATED:
Key Details
Property Type Townhouse
Sub Type Townhouse
Listing Status Active
Purchase Type For Sale
Square Footage 1,500 sqft
Price per Sqft $419
Subdivision 13 - Kingston East (Incl Barret Crt)
MLS® Listing ID X12233696
Bedrooms 3
Half Baths 1
Property Sub-Type Townhouse
Source Kingston & Area Real Estate Association
Property Description
Location
Province ON
Rooms
Kitchen 1.0
Extra Room 1 Second level 4.01 m X 4.13 m Primary Bedroom
Extra Room 2 Second level 2.93 m X 2.47 m Bathroom
Extra Room 3 Second level 3.1 m X 5.19 m Bedroom 2
Extra Room 4 Second level 2.88 m X 3.77 m Bedroom 3
Extra Room 5 Second level 1.81 m X 4.13 m Bathroom
Extra Room 6 Main level 3.36 m X 3.22 m Kitchen
Interior
Heating Forced air
Cooling Central air conditioning
Exterior
Parking Features Yes
View Y/N No
Total Parking Spaces 3
Private Pool No
Building
Story 2
Sewer Sanitary sewer
Others
Ownership Freehold






